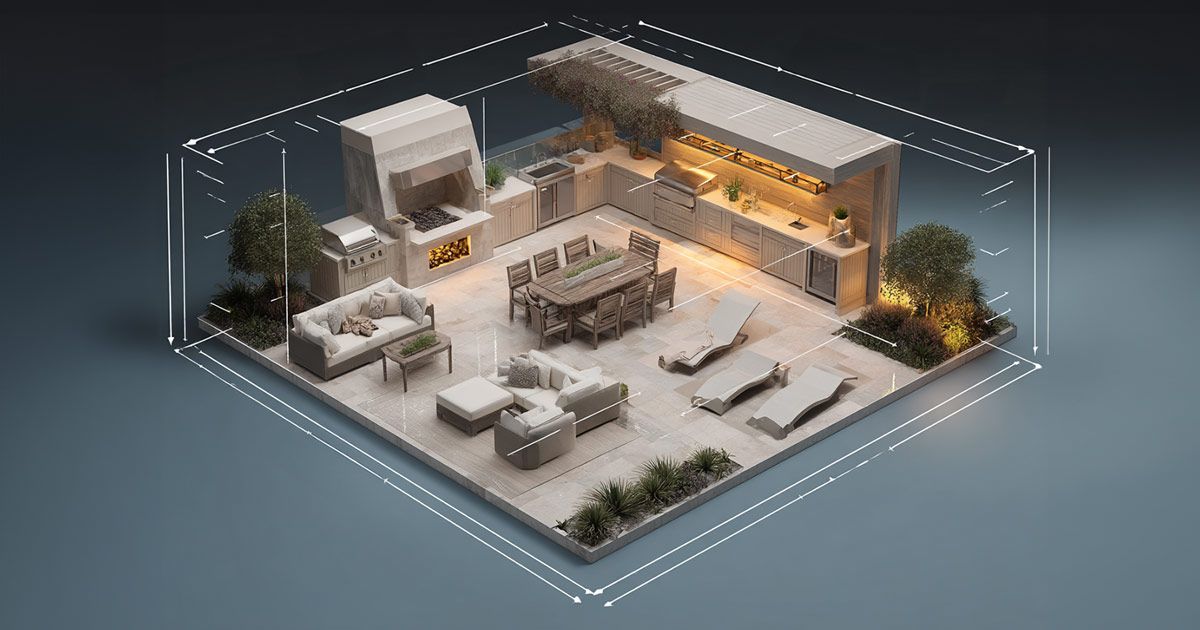Diseño de la cocina exterior ideal en Florida: De balcones a patios traseros
En Florida, vivir al aire libre es una forma de vida. Con un clima cálido durante todo el año y una fuerte cultura de entretenimiento en el hogar, las cocinas al aire libre se han convertido en un elemento de diseño codiciado en una amplia gama de propiedades, desde condominios en el centro de Miami hasta amplios patios traseros en Orlando.
¿La buena noticia? No se necesita un espacio enorme para crear una cocina exterior eficiente y acogedora. Con la distribución, los materiales y la selección de electrodomésticos adecuados, incluso una balcón o modesta terraza puede convertirse en una zona culinaria totalmente funcional.
¿Listo para diseñar la cocina exterior de sus sueños?
Concierte una consulta personalizada con Snaidero América y explore soluciones de diseño italiano de primera calidad adaptadas a su espacio.
Visite nuestra sala de exposición del sur de Florida en:
1855 Griffin Road, Ste C-270, Dania Beach, FL 33004
Descubra cómo la artesanía atemporal se une a la vida moderna al aire libre.
Planificar primero: Acceso al agua y la electricidad
Antes de lanzarse al diseño, es importante planificar el acceso a los servicios públicos:
- Conductos de agua y desagües para el fregadero
- Tomas de corriente para electrodomésticos y alumbrado
- Conexiones de gas opcionales (aunque en Florida, sólo ~8% de los hogares utilizan gas para cocinar)
Dado que 92% de los hogares de Florida cocinan con electricidadLas placas de inducción o las parrillas eléctricas suelen ser la solución más práctica, sobre todo en pisos y apartamentos donde no se permiten las tuberías de gas.
Ideas de distribución para cualquier espacio de Florida
Balcón (≈ 4′ x 8′) - 32 pies cuadrados
Pequeño no significa limitado. A balcón cocina en Florida puede ser a la vez compacto y cómodo. Un diseño de alrededor de 4′ de profundidad por 8′ de ancho es ideal para:
- A 120 cm (4 pies) amplio bloque de cocina con fregadero + placa eléctrica/de inducción
- A mesa bistro plegable para 2 personas
- Muros o jardineras verticales para hierbas aromáticas y hortalizas pequeñas
Esta configuración funciona especialmente bien en los pisos altos de ciudades como Miami, Tampa o Fort Lauderdale, donde es esencial aprovechar al máximo el espacio vertical.
Terraza (≈ 10′ x 18′) - 180 pies cuadrados
Una mediana terraza cocina ofrece espacio suficiente para recibir invitados y cocinar cómodamente. En una distribución de unos 10×18 pies, considere:
- A recorrido completo de la cocina (8 pies) con fregadero, parrilla eléctrica y mostrador de preparación
- A mesa de comedor para 6-8 personas con sillas ligeras y resistentes a la intemperie
- A Sofá de exterior de 210 cm y una tumbona para una zona de relax
Añadir un retráctil vela de sombra o pérgola protege del intenso sol de Florida, al tiempo que permite la circulación natural del aire, ideal para zonas costeras como Naples o Sarasota.
Jardín o patio trasero (≈ 12′ x 20′) - 240 pies cuadrados+.
En propiedades más grandes, especialmente en barrios suburbanos o casas de lujo, el patio trasero se convierte en una extensión natural de la cocina interior. Con más de 200 pies cuadrados disponibles, puede instalar:
- Un completo Cocina en L con:
- Fregadero doble
- Parrilla eléctrica o inducción
- Horno de pizza o ahumador
- Armarios para vajilla, herramientas y accesorios
- A Mesa de comedor para 10-12 personas bajo una pérgola
- Tumbonas, sombrillas y sofás de exterior para un completo centro social
Esta disposición refleja el estilo de vida floridano: relajado, social y siempre cerca de la naturaleza.
Cocinas de exterior imprescindibles en Florida
Materiales resistentes a la intemperie
Elija armarios y encimeras resistentes a la humedad, los rayos UV y el aire salado (esencial en zonas costeras). El aluminio, la cerámica y los metales con recubrimiento de polvo son ideales.
Drenaje y pendiente del suelo
Especialmente en el sur de Florida, donde la lluvia es frecuente, asegúrese de que su espacio exterior tiene un drenaje adecuado y un suelo antideslizante.
Iluminación y ventilación
Las noches de Florida son perfectas para cenar al aire libre. Incluya una iluminación suave bajo las encimeras o pérgolas y prevea la circulación de aire para mantener los espacios frescos y libres de mosquitos.
Almacenamiento inteligente
Utilice cajones empotrados y armarios resistentes a la intemperie para ocultar tomas de corriente, utensilios y batería de cocina. Los sistemas modulares permiten a los propietarios ampliar o reconfigurar la distribución según la temporada.
Integración en el paisaje
Añada jardines verticales, cítricos en macetas o plantas tropicales para integrar su cocina en el jardín o balcón que la rodea.
Diseñar según los códigos locales y el confort
Es esencial comprobar las ordenanzas locales, sobre todo en los países en vías de desarrollo. HOAs, condominios o distritos históricos. En algunas ciudades de Florida, las modificaciones exteriores requieren aprobación o deben cumplir los códigos de seguridad eléctrica y contra incendios.
Por ejemplo:
- Las barandillas de los balcones deben cumplir el Código de Construcción de Florida (altura mínima de 42")
- Las tomas eléctricas exteriores deben ser Protección GFCI
- Las parrillas de gas pueden estar prohibidas en algunos edificios multifamiliares; la eléctrica es la alternativa más segura y preferible.
Desde un balcón urbano en Miami hasta un espacioso jardín en Palm Beach, las cocinas de exterior en Florida tienen que ver con combinar elegancia y eficacia. Tanto si disfruta de un tranquilo café para dos como si organiza una barbacoa de fin de semana para doce personas, una distribución adecuada facilita la vida y la cocina en el exterior, de forma cómoda y atractiva. Si va a diseñar o renovar su espacio exterior, empiece midiendo con cuidado, consultando el código de construcción local y pensando en cómo vive. Con un diseño inteligente, incluso el espacio más pequeño puede ofrecer grandes momentos al aire libre.
