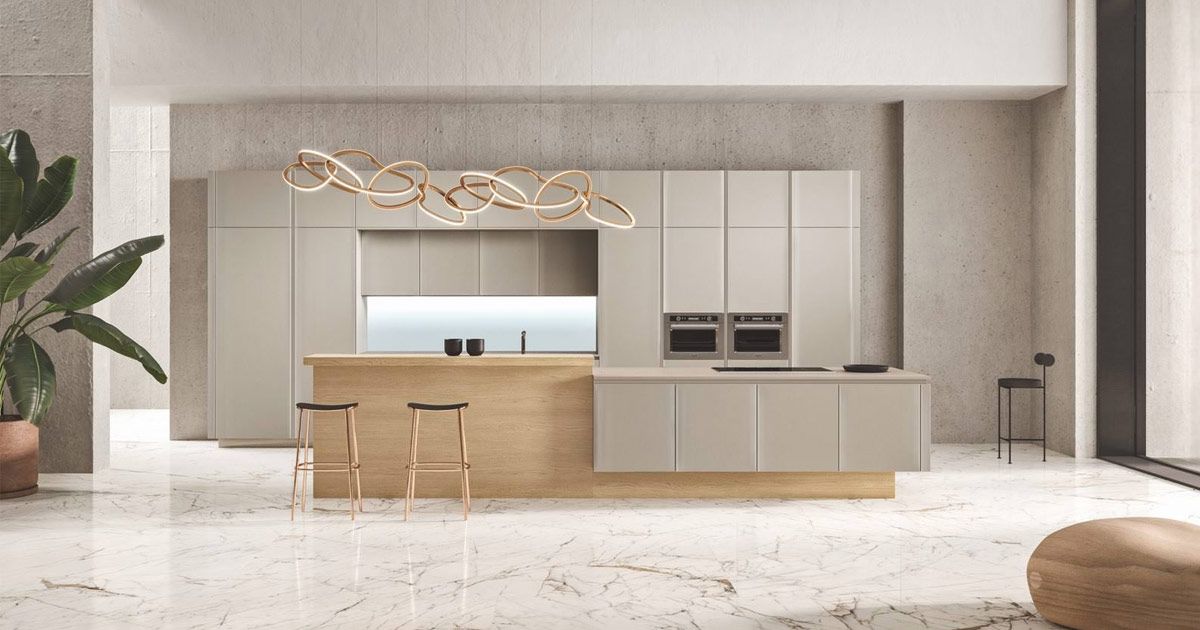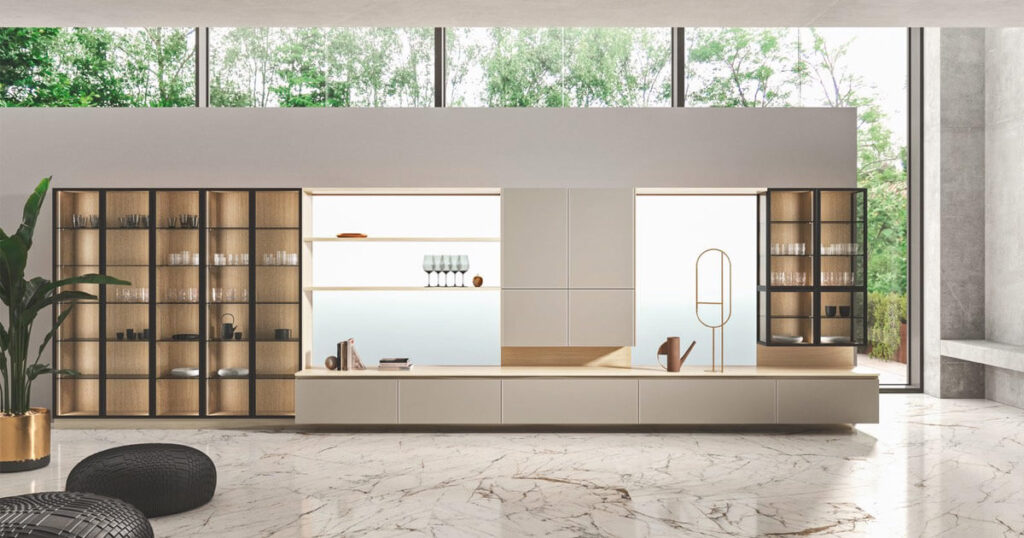Ideal kitchen size guide: designing your perfect kitchen
Determining Your Ideal Kitchen Size
Designing your kitchen starts with understanding how much space you need. Whether you’re maneuvering between pots and pans or discovering the joy of baking and decorating cakes, focusing on your lifestyle is crucial when purchasing or renovating a home. But do you know how many square feet an ideal kitchen should be? In this article, we’ll help you discover the perfect kitchen size for your needs.
Assessing Your Lifestyle and Cooking Habits
Before opting for a chef’s kitchen island or a minimalist kitchen without upper cabinets, ask yourself: “How much time do I spend in the kitchen?” and “What do I want this space to represent for me and my guests?” Identifying your cooking habits and lifestyle is the first step in determining the perfect kitchen size for your home.
Standard Kitchen Sizes and Layouts
Kitchen sizes can vary greatly, but understanding common dimensions can help you make an informed decision:
- Eat-In Kitchens: Ranging from 100 to 270 square feet, these kitchens are spacious enough to accommodate a dining table and comply with all health and safety standards, including a minimum ceiling height of 9 feet.
- Kitchenettes: Ideal for urban dwellers, these compact kitchens range from 20 to 90 square feet. They are often integrated into the living area and take a backseat to other home spaces.
Designing for the Aspiring Chef: The Eat-In Kitchen
An eat-in kitchen is highly recommended for those who find cooking to be more than just following a recipe but rather a passion and a way to show love for their family.
Space Requirements for a Functional Eat-In Kitchen
An eat-in kitchen typically requires a space between 100 and 270 square feet. This size allows for the inclusion of a dining table and ensures the kitchen remains functional and efficient. When planning an eat-in kitchen, consider the following:
- Adequate Counter Space: Ensure there’s enough room for food preparation and cooking activities.
- Storage Solutions: Incorporate plenty of cabinets and drawers to keep your kitchen organized.
- Comfortable Dining Area: Make enough space for a dining table where family and friends can gather.
Tips for Maximizing Space and Efficiency
Even in larger kitchens, maximizing space and efficiency is key:
- Work Triangle: Ensure that the sink, stove, and refrigerator are positioned to form an efficient work triangle, reducing the distance between major workstations.
- Multifunctional Furniture: Consider furniture that can serve multiple purposes, like an island with built-in storage or a dining table that doubles as a prep space.
- Vertical Storage: Use the vertical space by installing cabinets up to the ceiling and adding hooks or pegboards for utensils and cookware.
Solutions for the Urban Dweller: The Kitchenette
A kitchenette might be the perfect solution if you prefer intimate dinners over large family gatherings and frequent restaurants more than your pantry.
Ideal Dimensions for a Kitchenette
A kitchenette typically ranges from 20 to 90 square feet and is often open to the living area. This compact space is perfect for those who don’t need a large kitchen but still want a functional area for occasional cooking.
Design Ideas for Small Kitchens
Maximizing a small kitchen requires creativity and smart design choices:
- Compact Appliances: Choose smaller, space-saving appliances that fit well in limited spaces.
- Open Shelving: Instead of bulky cabinets, opt for open shelves to create a sense of openness.
- Foldable Furniture: Consider foldable tables and chairs that can be tucked away when not in use.
Practical Tips for Kitchen Space Planning
Planning your kitchen space involves balancing aesthetics and functionality. Here are some practical tips to help you get started:
Creating a Wishlist for Your Kitchen Design
Before diving into the design, make a list of your must-haves and nice-to-haves. This can include everything from the type of countertops to the style of cabinets and the layout of the appliances.
Balancing Aesthetics and Functionality
A beautiful kitchen is great, but it needs to be functional too. Consider the following:
- Ergonomic Design: Ensure that the kitchen layout allows for easy movement and access to all areas.
- Durable Materials: Choose materials that are stylish, durable, and easy to maintain.
- Personal Touches: Add personal touches like a backsplash that reflects your style or custom cabinetry that fits your specific needs.
The ideal kitchen size depends on your lifestyle and cooking habits. Whether you need a spacious eat-in kitchen or a compact kitchenette, planning and designing with your needs in mind will create a functional and enjoyable space. For further inspiration, consider exploring designs from Snaidero America, known for their stylish and practical kitchen solutions.





